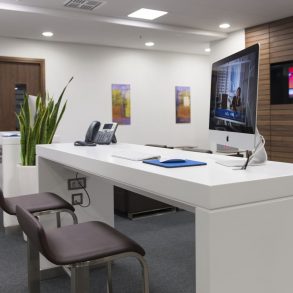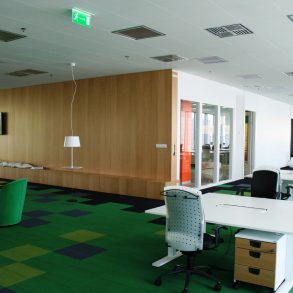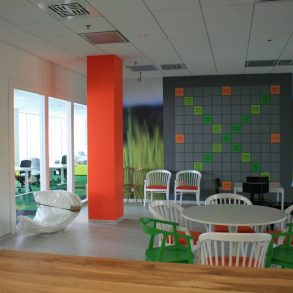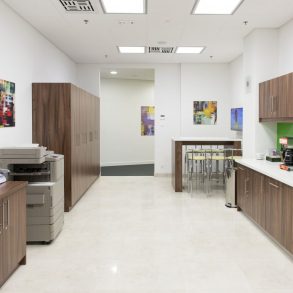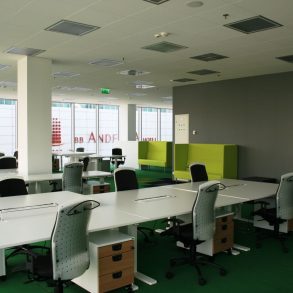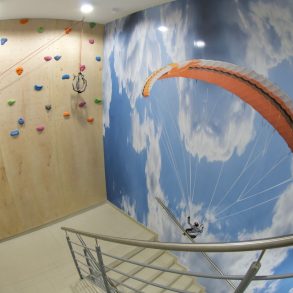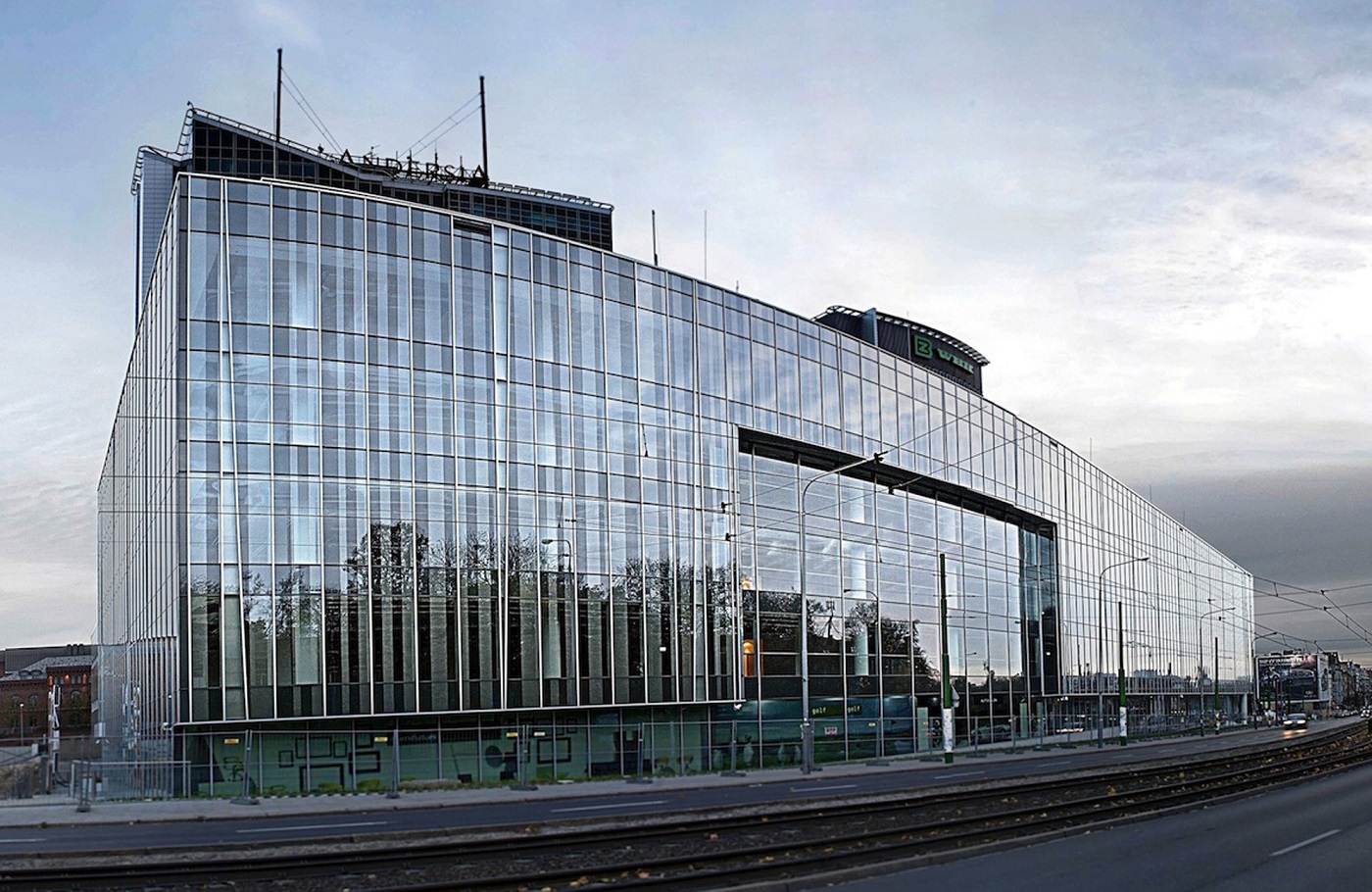
Andersia Business Centre
Andersia Business Centre is a modern office building which was constructed in the very centre, in ul. Królowej Jadwigi Street, in the vicinity of the Old Market Square, Stary Browar, Poznań International Fair and the Poznań Main Station. This 7-storey building with net usable floor area of 14000 sqm constitutes the third phase of development of Plac Andersa Square, and its high-class architecture perfectly fits the entire complex and does not intimidate Andersia Tower or Poznań Financial Centre. Andersia Business Centre, similarly to the remaining two office buildings, was designed by the Architecture Studio of Dr Ewa and Dr Stanisław Sipiński.
In March 2015, Andersia Business Centre obtained a Gold LEED certificate (Leadership in Energy and Environmental Design), which certifies the high environmentally friendly standard of the building.
RANGE OF SERVICES:
- Project Manager
- Supplementary Investor
- Investment supervision
- Space and fit-outs
BUILDING CHARACTERISTICS:
- GLA: 13500 sqm
- Use: Offices/service-commercial space
- Number of storeys (underground/over-ground): 2/5
- Number of parking spaces: 140
- Project status: complete
- Construction end-date: 2012
- Broker: Knight Frank
- Location: Poznań, Plac Andersa Square
- Tenants: Mars Polska, PriceWaterhouseCoopers, Newell, Żabka Polska
- Certificate: LEED Gold
